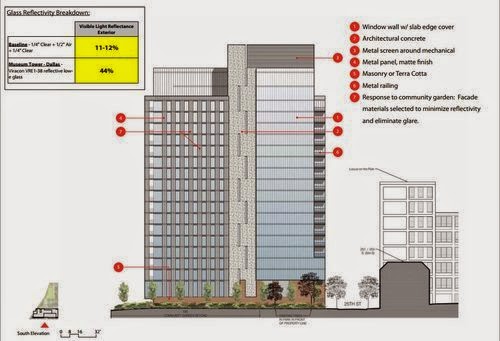Conveniently located near the Ardmore train station, the $56 million project will transform the township-owned Cricket Avenue parking lot into 121 high-end studio, one, two and three bedroom rental apartments with state-of-the-art amenities and a 24/7 concierge.
10,500 square feet of ground floor retail space, as well as covered parking on two decks with more than 200 parking spaces, will round out the complex.
The project is estimated to create 900 construction jobs and 80 permanent retail jobs and generate around $40 million in annual revenue once construction is completed.
Once the parking garage is complete, it must for the first five years provide the same number of public spots — 133, with four-hour meters — that the Cricket Avenue lot provided, in an agreement reached with local businesses owners, so that they would drop their challenge to the project.
One Ardmore Place will stand at the crossroads of stores, homes and the historic district, where just about everything is within walking distance.
Located on Philadelphia's affluent Main Line, Ardmore is bordered by Wynnewood, Haverford, Gladwyne and Havertown, One Ardmore Place will be the very heart and soul of the town’s revitalization.
 Originally unveiled in 2008 as Ardmore Station, the project was scaled back from a $180 million, three-phase development with 335 apartment units and 120,000 square feet of office and retail space, as the economy stumbled.
Originally unveiled in 2008 as Ardmore Station, the project was scaled back from a $180 million, three-phase development with 335 apartment units and 120,000 square feet of office and retail space, as the economy stumbled. Pre-construction is already underway with ground breaking slated for later this year.













