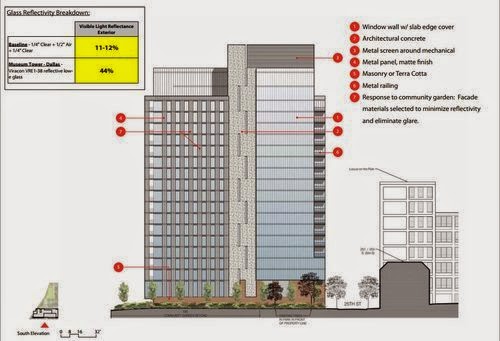A massive 2.5 million square foot development project is being planned for a vacant, 5.3-acre site along the Delaware River waterfront. The Philadelphia City Planning Commission approved Waterfront Renaissance Associates’ $660 million plan to build Renaissance Plaza at the corner of Callowhill Street and Columbus Boulevard. Construction of four mixed-use towers is expected to kick off in early 2016 and will be divided into four phases, with one tower completed in each development stage.
Combined, the four glass and metal high-rises will comprise 1,411 market-rate apartments and 70,000 square feet of ground-floor retail space.
The complex will also include two sport centers, several bars and restaurants and an enclosed parking garage with 500 spaces.
Renaissance Plaza is being developed by Waterfront Renaissance Associates, along with its affiliate Carl Marks & Co., the New York investment firm that pieced together four tracts that make up the plot about three decades ago.
The $660 million development will consist of four buildings that range in height from 21 to 31 stories. The tallest tower will reach 240 feet into the sky, a significant change from the original proposed height of 480 feet. The project will also include a green roof, and will seek LEED Gold Status
Building the first phase would take about 16 months, with each phase of development comprising about 360 apartments. Plans also include 16 townhouses, nearly 70,000 square feet of retail space, and 653 parking spaces along with more than an acre of landscaped public plazas.
A swath of landscaped public space would run through the property, which the developer believes will draw people from the neighborhoods through the property, and down to the river. Some roofs would offer additional green space.
Since the complex will be built on the west side of Delaware Avenue, not the river side, the developer will pay for a crossing signal to get people to the river itself, and will make improvements between the project and the Spring Garden transit stop.
Soil conditions at the site require piles to support the buildings - 700 are required. They will be drilled, not driven, because of sewer infrastructure.
The project is within the area covered by the newly adopted Central Delaware Overlay, which sets a height limit of 100 feet, but allows developers to earn height bonuses up by providing public amenities.
A developer who maxed out the public amenities – which include building a section of waterfront trail, building to LEED environmental standards, making transit improvement and providing public green space – can build up to 244 feet.
The site along the Delaware River waterfront had many bold ambitions that never came to fruition.
The site had been known for the last 15 years as the future address of the Greater Philadelphia World Trade Center.
That development would have entailed more than 3 million square feet of space consisting of a residential tower and three office buildings, parking for more than 2,000 vehicles and 118,000 square feet of retail space. That never happened.
Last fall, Waterfront Renaissance Associates, made a leap across the river and decided it would move the Greater Philadelphia World Trade Center project to Camden, New Jersey, where the developer has proposed building a 2.3-million-square-foot campus on 16 acres at the former Riverfront State Prison.
 By attending the free, two-hour RAC Training, contractors will receive all of the information and tools they need to meet the growing demand for energy-saving products and smart home solutions. Find a training near you.
By attending the free, two-hour RAC Training, contractors will receive all of the information and tools they need to meet the growing demand for energy-saving products and smart home solutions. Find a training near you.







