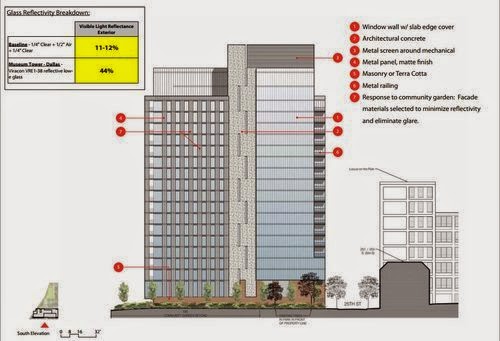The Children’s Hospital of Philadelphia is planning to construct a massive 23-story, 563,063 square foot office building at 700 Schuylkill Avenue. CHOP will build the first tower in order to consolidate employees who currently work out of a few locations around the city, mostly at 3535 Market Street.
As the hospital grows, there will be three more buildings on the site, nearly as tall as the first tower, over the next 10 years. The parcel could accommodate about 2 million square feet when fully built out.
Phase 1 construction is expected to be completed by the end of 2016.
The Children's Hospital of Philadelphia is undergoing an extensive expansion that includes the construction of three new facilities: on Schuylkill Avenue; a new Specialty Care Center in King of Prussia; and the relocation of two existing clinics into a new building, to be constructed in South Philadelphia.
The first phase of the hospital's massive addition to the banks of the Schuylkill River has received both praise and negative feedback.
The metal and glass building and campus, designed by Pelli Clarke Pelli and Cooper Robertson & Partners, would include clinical research facilities and office space. These uses would remain consistent over the two prospective future phases at the site.
Doug Carney, CHOP's senior vice president of facilities, hopes the new tower would “be attractive to the world-class researchers we compete for.”
The half-million-square-foot tower would stand right next to the low-rise neighborhoods of Graduate Hospital and the Devil’s Pocket, and would bring 1,000 researchers to the site each day.
Besides the tower, the Phase 1 plan for the site includes a four-story parking garage mostly tucked away next to the South Street Bridge.
A new stoplight would be installed at the garage’s entrance on the bridge, cutting a hole in the bike lane and the sidewalk, thereby requiring bicyclists and pedestrians to stop and wait as an estimated 500 cars a day come off of I-76 and make the turn into the driveway.

Of particular interest to neighbors of the new tower is the layout of the proposed park that will accompany CHOP's new tower, which some see as "more of a landscaped entrance than a real park".
The tower itself has a footprint shaped like a fan or a seashell.
The first four stories will be clad in terra cotta and vertical metallic tubing, above which an aluminum and glass façade will rise to the roof, topped by a section of metallic tubes that create a background for an illuminated CHOP logo.
The wall facing east, toward the neighborhood, has some visual character at ground level thanks to the wide steps that flank both sides of the tower and lead to the promenade, as well as a semicircular indentation that marks the building’s entranceway and rises to the roofline.
The project also includes several public and green areas. Level with the bridge will be a promenade positioned above the CSX tracks to offer a view of the Schuylkill River. At the southern end of this promenade, an eventual bridge over the train tracks will provide access to the extension of the Schuylkill Banks hike-and-bike trail.









